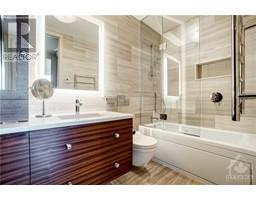1035 Bank Street , #2001 - Rideau at Lansdowne, Ottawa, Ontario, Canada
1035 Bank Street , 2001
The Rideau at Lansdowne, Ottawa
2 Bed•2 Bath•3 Parking
Year Built 2016
Neighbourhood The Glebe
Complete details of 1035 Bank Street, 2001
Apollo Property Management 613-225-7969
Type - Apartment
Zoning Description Residential
Exterior Finish - Brick, Metal, Stone
Amenities Near By- Public Transit, Recreation Nearby, Shopping, Water
Foundation Type - Poured Concrete
Heating Type - Forced Air, Radiant
Fireplace - 1, natural gas
Features- Balcony
View Type- River view
Appliances- Oven (Built-In), Cooktop, Dishwasher, Dryer, Hood Fan, Microwave, Refrigerator, Washer, Wine Fridge
Cooling Types- Central air conditioning
Flooring Types- Hardwood, Tile
Bedroom - 2
Bathroom - 2
The approximate sqft of this unit is between 1900.00 and 2100.00.
Rooms dimensions of 1035 Bank Street, 2001
Foyer, Main level, 12'3" x 7'5"
Living room/Dining room, Main level, 26'8" x 23'8"
4pc Ensuite bath, Main level, 12'10" x 12'2"
Other, Main level, 9'1" x 7'9"
Bedroom, Main level, 14'2" x 10'1"
Kitchen, Main level, 13'0" x 10'3"
4pc Bathroom, Main level, 9'0" x 4'10"
Gym, Main level, 13'4" x 9'3"
Laundry room, Main level
Utility room, Main level, 10'5" x 3'7"
====
This rare Penthouse has completely custom interiors finished by Bassi Construction. With 10-foot ceilings, a rare gas fireplace, unobstructed Rideau Canal views and southern and western exposure, this Penthouse is incredible. A state-of-the-art voice command automated Control4 system controls the Lutron blinds, five TVs & sound system. There are built-in speakers in every room. The interiors were upgraded and customized by 2H Designs. Breathtaking architectural features include hardwood flooring and tall solid walnut doors with exquisite door handles. This Penthouse is a true home with a full laundry room, fitness room, study and a fabulous primary suite! There is also a walk-in coffee/wine pantry! With almost 2,000 SF of living, this condo offers what no other Penthouse in Ottawa does: unrivalled unobstructed views, southern and western exposure, completely custom design, 3 parking spots, 2 balconies and a rare gas fireplace.
====
About 1035 Bank Street, 2001
1035 BANK Street, Ottawa, K1S 3W9, ON
The Vibe and 174 Glebe are nearby condo buildings.
Grab some fresh goodies at nearby bakeries Cinnaholic, Kettleman's Bagel Co., and La Brioche Pastry & Bakery. Coffee shop lovers will appreciate local cafe's like Allegro Coffee Company. Do you enjoy being in the kitchen? Pick up groceries at Whole Foods Market. Whether you are looking for brunch, a quick snack or a quality dinner The Glebe has plenty of options like CRAFT Beer Market - Ottawa and Taqueria. There is a surprising amount of green space with Lansdowne Park nearby The Rideau at Lansdowne. You can find pharmacies Shoppers Drug Mart and Whole Health Compounding Pharmacy Glebe within walking distance. There are always new exhibits and events happening at Kevin Dodds Gallery and Studio and STUDIO SIXTY SIX. Awaken Ottawa is a super popular fitness center with locals. Take your pets to Lansdowne Animal Hospital. The local school in The Glebe is Mutchmor Public School.
Animated floorplan link
https://www.realtor.ca/real-estate/22746154/1035-bank-street-unit2001-ottawa-glebe














































































